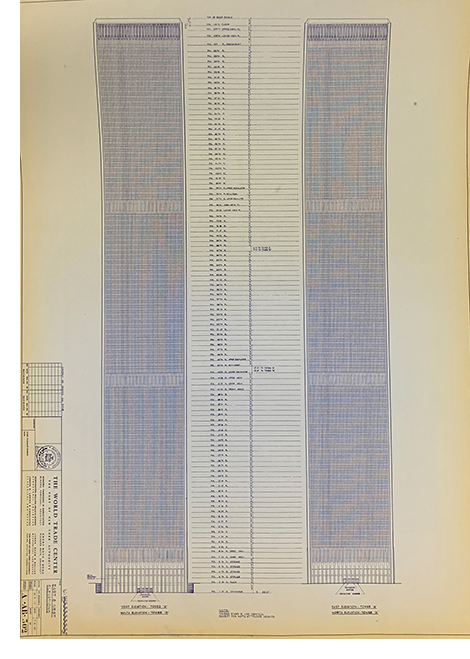 A portion of the proceeds from the sale of the blueprints will be donated to the Families of Freedom Scholarship Fund, which supports the education of children whose parent was lost or severely affected by the 9/11 attack and rescue mission.
A portion of the proceeds from the sale of the blueprints will be donated to the Families of Freedom Scholarship Fund, which supports the education of children whose parent was lost or severely affected by the 9/11 attack and rescue mission.
Offered is by far the most complete set of 1966-1970 production blueprints for the World Trade Center ever offered at public auction. The set comprises four separate folios totaling 839 pages. The blueprints for "Tower A", "Tower B", "Tower B Steel" and the "US Customs House" emanate directly from Emory Roth and Sons architect Herbert Belton, whose name appears on the plans. The blueprints date from the earliest initial construction period--literally from the breaking of ground right up until the first tenants occupy the buildings--and are thought to be the only such plans available. Other minor sets of blueprints have come to market, but those are mostly from work done in the 1990s after the 1993 bombings.
The four large folios are housed in a custom slipcase, and the entire set weighs more than 70 pounds when assembled! There are many handwritten notations and markings throughout, and each page is dated when it was produced and added to the folios. Within the hundreds of pages are countless images of the twin towers, including an iconic elevation drawing of both side by side, as well as the unique metal structures of the building's outer walls we have all come to know so well, and images of every last detail of building this size, from escalators, to doorways to parking structures.
Once the Port Authority of New York and New Jersey set the parameters for the massive project of the World Trade Center in the mid-1960s, Project Director Guy Tolozzi hired Detroit based architect Minoru Yamasaki to design the buildings. Tolozzi offered Yamasaki no strict plan beyond a requisite square footage of office space, hospitality, retail outlets and parking space. The appearance of the building was left entirely up to Yamasaki. As the initial design phase of the project progressed, and the size of Yamasaki's "twin towers" increased beyond the initial 80 stories, Tolozzi also engage the services of New York firm Emery Roth and Sons. The firm's portfolio included such New York landmarks as the Ritz Tower Hotel, the St. Moritz Hotel, the Pfizer Building and the Sperry Rand Building. Like any massive undertaking, the project met with criticism along the way, but after many delays, the first tenant's took residence on December 15, 1970. The group of building were ultimately a commercial success, and The World Trade Center stood for more than 30 years and came to represent New York City as a beacon of international commerce.
The blueprints total 839 pages plus covers, each set of blueprints measure 25 1/2 x 18 1/2 inches. Expected wear from functional use by the architectural firm. Excellent to Mint condition overall with many, many pages better. Though there is some damage to the slipcase, on the reverse.